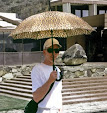|
The house floor plan. The guest room is in the upper right and outlined in red. You may refer back to this plan as you look through my photos of the guest room. We'll start near the single door, round the corner, and end up on the other side of the double doors.
|
|
This is elevation from Glenn Keyes' office showing one guest room wall, the door to the driveway, and one living room wall. I kept staring at this until the light bulb went off over my head. I had to rip this apart and create my own elevations.
http://www.rgkarchitects.com/
|
My Wadmalaw Island mural is quite large so to design and paint it meant breaking it down into manageable pieces. The floor plan is simple. It's this: +. A plus sign you might say. Simple right? Yes, of course, but there's more to it than that and anyway I'm more concerned with the elevations since that's where my mural comes in. What I soon realized was that the beautiful elevations sent to me were not quite what I needed so I reconfigured them to conform to the four quadrants of the house and named them for the rooms they defined: kitchen, guest, living, and library.
 |
That's me in the studio with my (long handled) Whistler brush.
My assistant, Christophe Cassidy, brought in a music stand which held my sketch. See it? |
 |
| The installer, Alan Cooper, and his crew at work on the guest room panel. |
It was decided from the outset that the surrounding countryside would be the subject of the mural. I've been to Charleston and the area a number of times and have painted it too so this was familiar to me. The interior designer, Amelia Handegan, suggested I use the work of Alice Ravenel Huger Smith (1876-1958), as inspiration. I love Ms. Smith's work because she shows a strong sense of the abstract which goes beyond merely recorded information. And her work is beautiful. You can't argue with that.
 |
| The abstract corner. These out of the way places are some of my most favorite. |
 |
| The abstract corner is behind the opened mirrored door. |
 |
| Shells in the woods. Well remember, we are near the water. It's all around us here. |
 |
| The small door on the left leads to the guest room. |
 |
| The opposite corner far right is the living room. |
The clients sent me a cache of photos taken on their property. There were a lot to choose from, some water views, fields plowed for cultivation, marshes, and wooded areas. So what shall we concentrate on? "What would you like to see", I asked. A little of everything they told me. So here's how I approached it: if you stood in the middle of the house and could look through the walls what would you see. That's basically how I composed the mural and used each room to represent a different aspect of the low country property.
 |
| Turning the corner. |
 |
| The other side of the guest room. |
 |
| The pocket doors closed to the guest room. |
 |
| The opposite corner is the kitchen wall. And that's Della on the floor. |
The land beyond the guest room walls is wooded and canopied with foliage. The trees are beautiful but all the other views have sky above so how could I use this view and maintain a consistent palette and values? I decided to render the forest view as if it were a misty morning with the upper story dissolving into fog. Solving this design dilemma was the beginning for me so here in this post I present the atmospheric and ethereal "guest room" mural, one of four.
 |
| Looking into the guest through the double doors. |
 |
| Details of another abstract corner. Channeling Alice Smith. |
Stick with me. we're only about one quarter of the way through this project. And please remember: click on any picture to enlarge. You'll get a much better view. Next up: the library.
Click on Tumblr for more pictures of this and other projects. Thanks!

















Great posting! It's always exciting to see your projects, and I especially appreciate that you describe the challenges and your approach to them.
ReplyDeleteMark thanks for capsulizing my thought process. Since I'm relying purely on instinct to tell my story I appreciate your perspective.
ReplyDeleteScott I am just in awe of your talent!!This is just a gorgeous mural and I will enjoy following along!
ReplyDeleteI have a new giveaway I think you will love…from The Zhush!
xoxo
Karena
Art by Karena
Karena, you are so kind. Thank you so much!
ReplyDelete