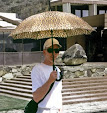Drove to Chicago, all things know, all things know.
But wait. Let’s back up. We’ll start in Los Angeles at Barnsdall Park where the recently renovated Hollyhock House pulled an all-nighter
free-for-all; literally, it was open all night and free to get in. I couldn't resist that plus there’s been a lot
of anticipation because the place has been closed for years. It’s Frank Lloyd
Wright in his Mayan revival, although, I think that’s a bit superficial. I
mean, definitely, you can see the Mayan Temple on the outside but I think the
genius of Wright is on the inside. The
interior volumes are thrilling. Maybe that’s just me but I find really
thoughtful architecture thrilling. That quality does not translate into photos,
I don’t think, but anyway, here you are:
 |
| You're welcome! |
 |
| This is the west facade and those are the living room windows. |
 |
| This court yard is 180° from the above. |
 |
| Inside, at last. The living room with a view of the city on one side and courtyard on the other. |
 |
| Night view of the courtyard and the eponymous hollyhocks. |
 |
| Closer and closest. |
 |
| Dining room and kitchen beyond. |
Little did I know, because it wasn't planned at the time, but a short
while after seeing Hollyhock House I would see where it all began for Wright in Oak Park, IL. And just like Sufjan Stevens I really did
drive to Chicago (from South Bend, Indiana –a story for another post). I love to visit Chicago but always in the
past have stayed close to The Loop, which is all I knew until now. Of course I
knew about Oak Park but thought, oh that’s so far away. It’s really not,
although when Wright first moved there all his windows facing north looked to
open prairie. That’s hard to picture today. What you can see in his home and
his studio is a relentlessly creative mind germinating one idea after another
and it continues around the corner and down the street.
 |
| A shot only possible in the winter, though winter is long in Oak Park. |
 |
| Front and side of FLW Oak Park. The side view highlights the evolution of his thinking and expanded practice. |
 |
| Here's the master bedroom and flanking murals. No doubt the Native Am. figures were inspired by the prairie view. |
 |
| The playroom from both sides. Wouldn't you love to? |
 |
| Detail of the playroom mural. |
I know the broad strokes of Wright’s life but seeing so much
of his work all at once really whetted my appetite for more. Actually my
interest goes back to my teenage years since I considered the possibility of
enrolling at Taliesin. I wish I still had the application materials. My
recollection is that the packet was beautifully designed and printed on fine
stock. I was a little shocked and intrigued by some of the requirements. There
were specific instructions about what to bring to wear, how to dress for dinner,
and there was the requirement that each student design and build his own
habitation. Actually, I saw some of those little “forts” scattered about the
property at Taliesin West in Scottsdale when I visited years ago.
 |
| The studio with it's low overhead drawing boards and soaring central atrium. |
 |
| The walking tour just around the corner. |
Long story short I became a painter rather than an architect
but as readers of this blog know I have often combined my painting with
architecture. It was gratifying to hear from the tour guide at the Wright home
that FLW really preferred art be a part of the architecture rather than a framed
pictures hung on the wall. I think architects who feel that way may be as rare as
Wright. I don’t understand that but I think that’s pretty true. What do you think?




















