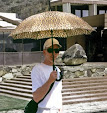Among the choices for in seat entertainment I instantly
decide: none of the tension filled ones, I’m
tense enough flying, thank you, which left The Wizard of Oz, among other movies. It is unquestionably a great film due in no small part to the fabulous
sets designed by Cedric Gibbons. The awesome parabolic hallway leading up to
the Wizard’s chamber alone could have inspired the entire career of Santiago
Calatrava.
 |
| Santiago Calatrava interior at Florida Polytechnic University |
 |
| Innovation, Science and Technology building by Calatrava as seen from 65 mph. |
Little did I realize as I viewed the movie that the very next day I would casually glance out the window while speeding along the highway from Lakeland to Orlando and see Calatrava’s ISTC Building at Florida Polytechnic University. But I’m getting ahead of myself because the point of the trip to Lakeland is total immersion in Frank Lloyd Wright at Florida Southern University where they proudly tell you, here is the largest collection of FLW’s buildings on earth.
 |
| A shot taken in the gift shop and a magazine facsimile in the Usonian House. |
 |
| The carport, a concept that originated with Wright. |
 |
| Center left is the unassuming entrance. |
Not to be overwhelmed we will begin the tour with Wright’s modestly
sized Usonian House, a full scale model of what was intended to be housing,
(twenty or so), for faculty at the
college to be built on the perimeter of the campus. The contemporary administration
at FSU discovered plans for the Usonian House six years ago and had it
constructed three years ago.
 |
| The fountain divides the house from the reception/shop building |
 |
| Usonian, front |
 |
| The house in the distance shows the extreme contrast between what FLW was doing and his contemporaries. |
Why were they not built in 1939 when Wright’s
designs for other campus buildings were erected? The answer to that is lost in
time though undoubtedly money was a key factor. In fact the Usonian House was
meant to be affordable, the everyman house, but probably owing to the fact that
FLW insisted on a high level of craftsmanship this concept never panned out and
the stripped down ubiquitous American ranch house took its place.
 |
| Typical of FLW is this tight hallway entrance that opens to a spacious great room. |
 |
| To relieve the somewhat claustrophobic passageway there are stained glass inserts and this sculptural light at the end. |
 |
| At the end of the hall you turn the corner and in this spacious airy room. |
 |
| The view from the opposite corner. The entrance hall is behind the textile blocks. |
Today there are a number of Usonian houses scattered around
the country. I first learned of them when I lived in the Bay Area and visited the
Marin Civic Center to see a Usonian built as part of the exhibition, Frank
Lloyd Wright: In The Realm of Ideas February 16 - May 13, 1990. And there is one
here in L.A. which has recently come on the real estate market. Actually it’s
going up for auction 2/21/16 with estimates $2.5 - $3 (million, don’t you know).
It’s known as the George Sturgess House
but was owned for years until his death in 2015 by Jack Larson, an actor best
known for playing Jimmy Olsen in the Superman TV series. I was kind of shocked
by his death, actually, because I used to see him at art openings and he looked
the picture of health.
 |
| The light sculpture as seen from the great room. |
 |
| The sitting area on the left is essentially the living room. |
 |
| The dining area with the kitchen in a small alcove unseen to the left. |
 |
| A fireplace was essential to Wright. |
The tour of the Usonian House at FSU consisted of three, me
and my parents. The tour guide was informative, friendly, brief, and at the end
of the tour she left us alone to watch a video and spend as much time in the
house after that as we wished. What other FLW building gives you that kind of
freedom? My guess is none. Similarly the buildings on the campus are mostly
open and one is free to walk around at leisure. It’s an amazing opportunity for
an aficionado of Wright. Amazing. You’re welcome and thank you!
(Next post: more pix including some of the 1939 campus buildings)



















