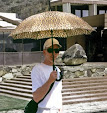 |
| To the left is the waterfront. To the right is the main entrance to the house from the driveway. |
 |
| In this post we've just stepped inside the door on the center left and will follow the walls indicated in red. |
Just one step inside the front door of the Wadmalaw Island house and you can see a lot.
 |
| Looking from inside the guest room toward the door we've just entered from the driveway. |
You see into the guest room on the right, through to the other side of the house straight ahead, and beyond the living room to the library on your left. And you can see some parts of all of my mural which I have divided into four main parts. In this post we will explore the living room portion.
 |
| During the installation. |
 |
| Detail of living room portion, studio shot. |
 |
| Looking into the living room. |
 |
| Living room doors closed. |
Part of the property that the house sits on is cultivated. So I depicted freshly plowed fields ready for planting and the natural forest bordering the field.
 |
| Looking from the hall through the living room and to the wall of the library. |
 |
| This is a detail of the photo above. |
 |
| Wide shot showing the entire perimeter of the living room and all of this portion of my mural. |
I didn't really think about it but there's poetic logic to the living room portion of my mural showing the land that gives life; food and a livelihood.
 |
| Looking back through the open doors of the guest room. The living room is on the right. |
 |
| Looking through the hall and into the living room from the library. |
At the party given in honor of the craftspeople I met Robert and Lindsay MacLeod, Wadmalaw Island neighbors, who are using part of this land to raise their own crops. They also happen to be the craftspeople who made the beautiful outdoor lanterns for the house. Coming up I'll show more of the outside as well as the kitchen portion of the mural.
Click on Tumblr for more pictures of this and other projects. Thanks!



















thanks for sharing this job. what a beautiful, understated set of murals!
ReplyDeleteThanks Lynne! Yes, it's a nice quiet piece. Seems like it would be very nice to live with. Do come back to see the kitchen portion coming up next.
ReplyDeleteI am enjoying seeing this series, Scott. The cross plan halls are such a dominant feature of the house, this decoration particularly well-deserved. I was in architecture school with Glenn Keyes; he is a great guy that I hope you will meet if you have not already. __ The Devoted Classicist. http://tdclassicist.blogspot.com
ReplyDeleteThanks John!
ReplyDeleteYes I met Glenn via email then at the house party. I'm a big fan of his work.
It seem so luxuriously airy and spacious. Plus: Cats & dogs living together. I want to be there.
ReplyDeleteDear Scott,
ReplyDeleteThank you so much for your sweet comment on the redo of my orangery!!
And oh my goodness what a beautiful and most interesting blog you have! I am gonna browse through it! I added you to my bloglist already.
Greet
Wow I am most impressed. This is just fabulous! I love and am so fascinated by artisitc painting in interiors and as we speak in interviewing people to come paint a chinoiserie for my dining room...your work above is just fabulous....really beautiful, your use of colors is spot on. A treat for the eyes for sure!!New to your blog..its great. Stop by me if you get a minute, about the building of our new home and my love for decor/design.
ReplyDeletewww.theenchantedhome.blogspot.com
Terry, they should have a cat. I bet Della would really appreciate it since she's an only child! I took another look and can see how she could look like a cat in some of my shots.
ReplyDeleteOh, yes, I love that orangery! You do beautiful work Greet! And it's so nice that you share it.
Dear Enchanted,
Thank you so much! To "love and be fascinated by artistic painting in interiors" well, I want to convert as many as possible to your way of thinking. It's the purpose of my blog!