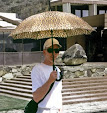 |
| The library is behind these walls. Here can see all of my library mural . |
 |
| My flattened elevation showing me what I needed to paint. |
You, my readers, are not the public. Through me you have access to this private library. Actually we're going to concentrate on the outside of this library which is the third installment of my Wadmalaw mural entries.
 |
| Alan Cooper during installation. |
 |
| Finished and close-up of sconce. Placement on the tree is purely coincidental. |
 |
| My back in a studio shot. |
First, a little more about the manner in which this project was conceived. As mentioned in my last post Glen Keyes' office sent me a beautiful set of plans and elevations but these I had to adapt for my own needs. What I needed were elevations which showed me the contiguous wall surfaces so I made them myself. Even better my good friend Alix Soubiran took these new elevations and made a simple paper model for me. Now I could really see what I was dealing with.
 |
| Looking into the library from the living room across the hall. |
 |
| Outside the library and in. |
 |
| Della works perfectly with my palette. That's a pink flamingo next to her. |
Beyond the library walls there is water, the Wadmalaw Sound. Water, marsh, and a few trees that's the view in this direction. I placed a tree in the corner near the door to the library which has not leafed out. Somebody told me they thought my mural seemed to simultaneously depict all four seasons. That wasn't my intention but I like this idea.
 |
| This is one of the largest stretches of fabric I had to paint. It wraps the corner here. |
 |
| The waterside is through the closed doors. |
 |
| There's cake on that table. Good cake. |
What I had in mind was the time of day which is that in between time, close to sunset or sunrise. The light is low then and colors are muted. My rather neutral palette causes the mural to change it's complexion. The changing light in the hall is subtle and continuous which is partly why you see differences in my photos.
 |
| Studio shot of the other end of a long panel. |
 |
| Same piece as above installed. Note there's an inner and outer corner. |
 |
| The end. |
This isn't the end.
Click on Tumblr for more pictures of this and other projects. Thanks!




























































